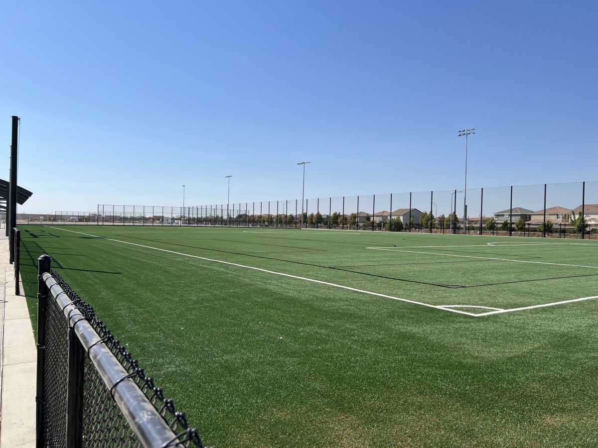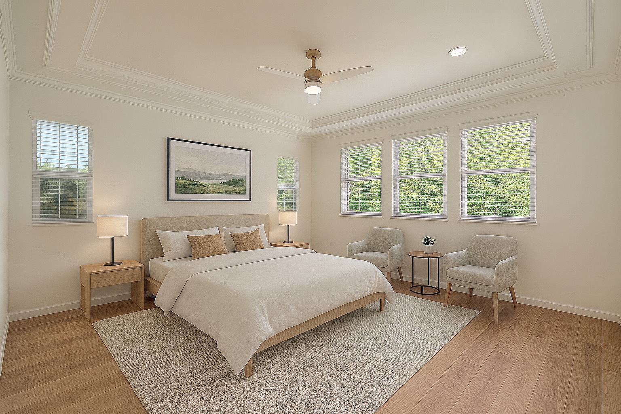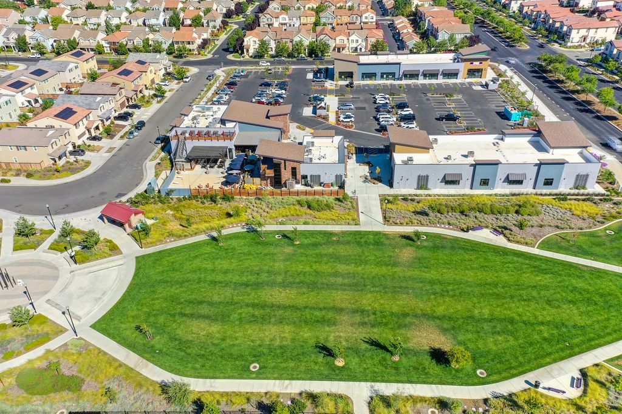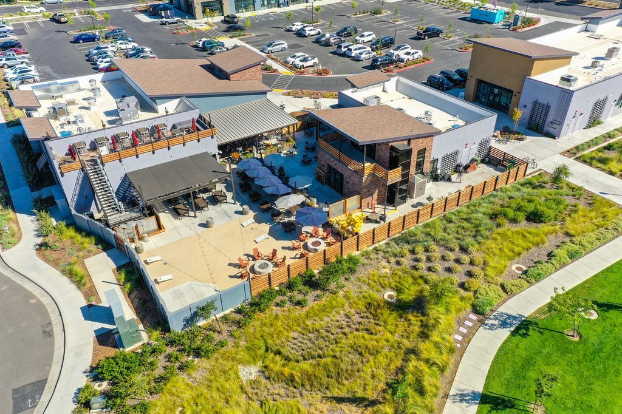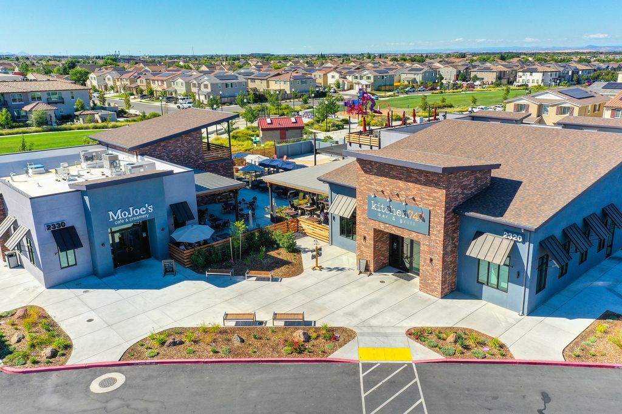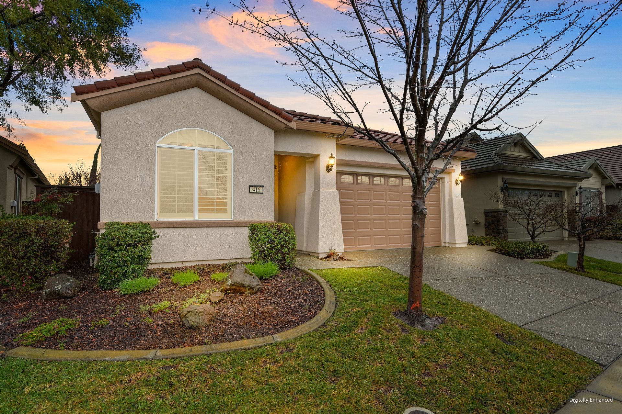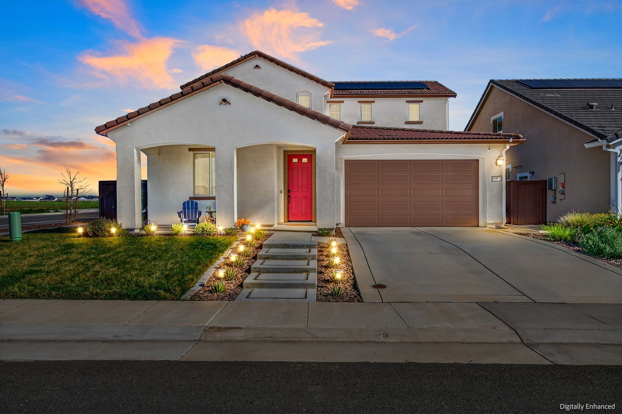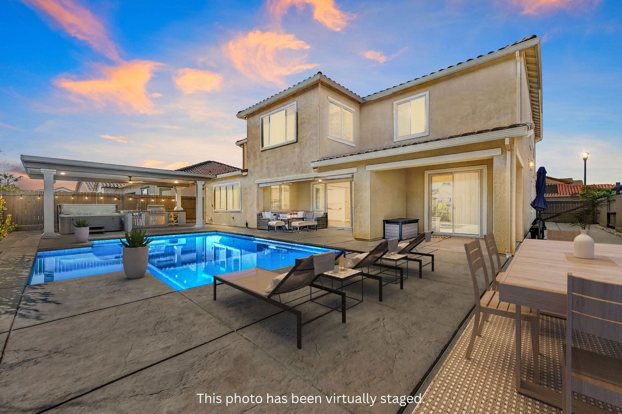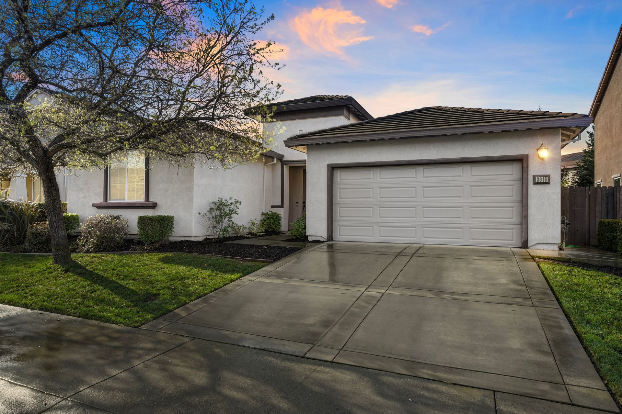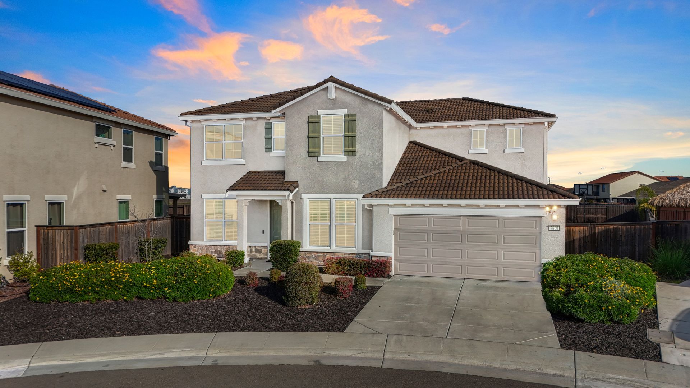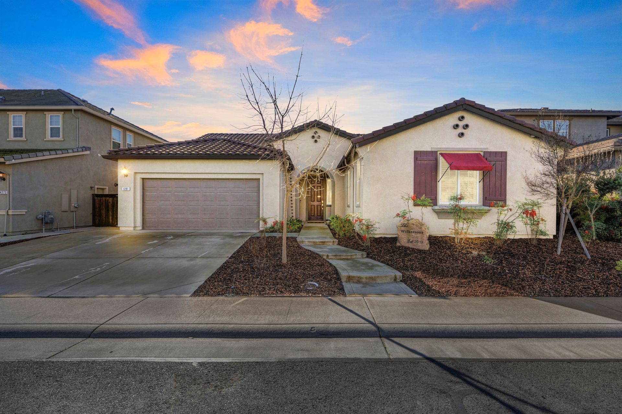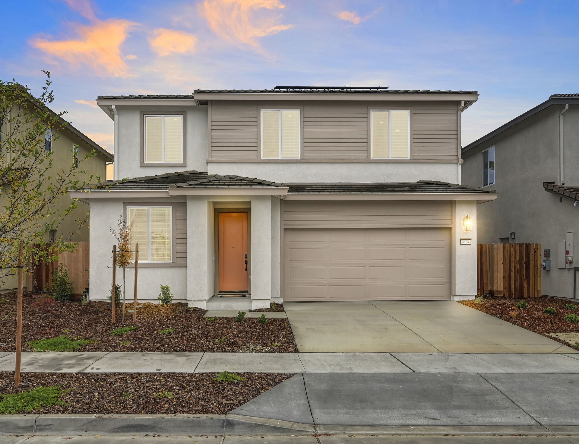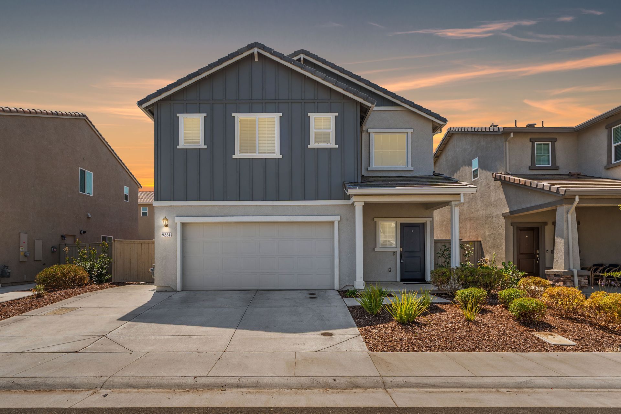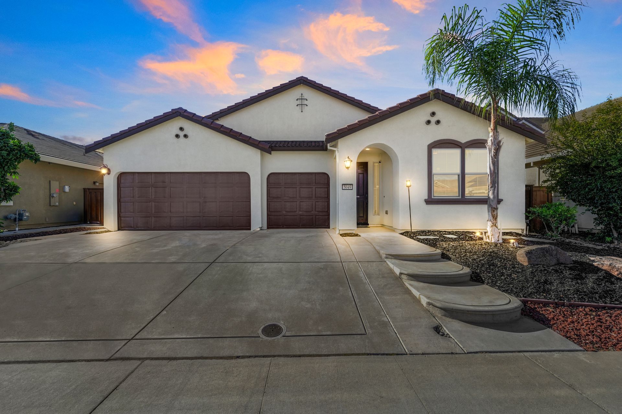JUST LISTED -2469 Kinsella Way, Roseville CA 95747
WELCOME HOME
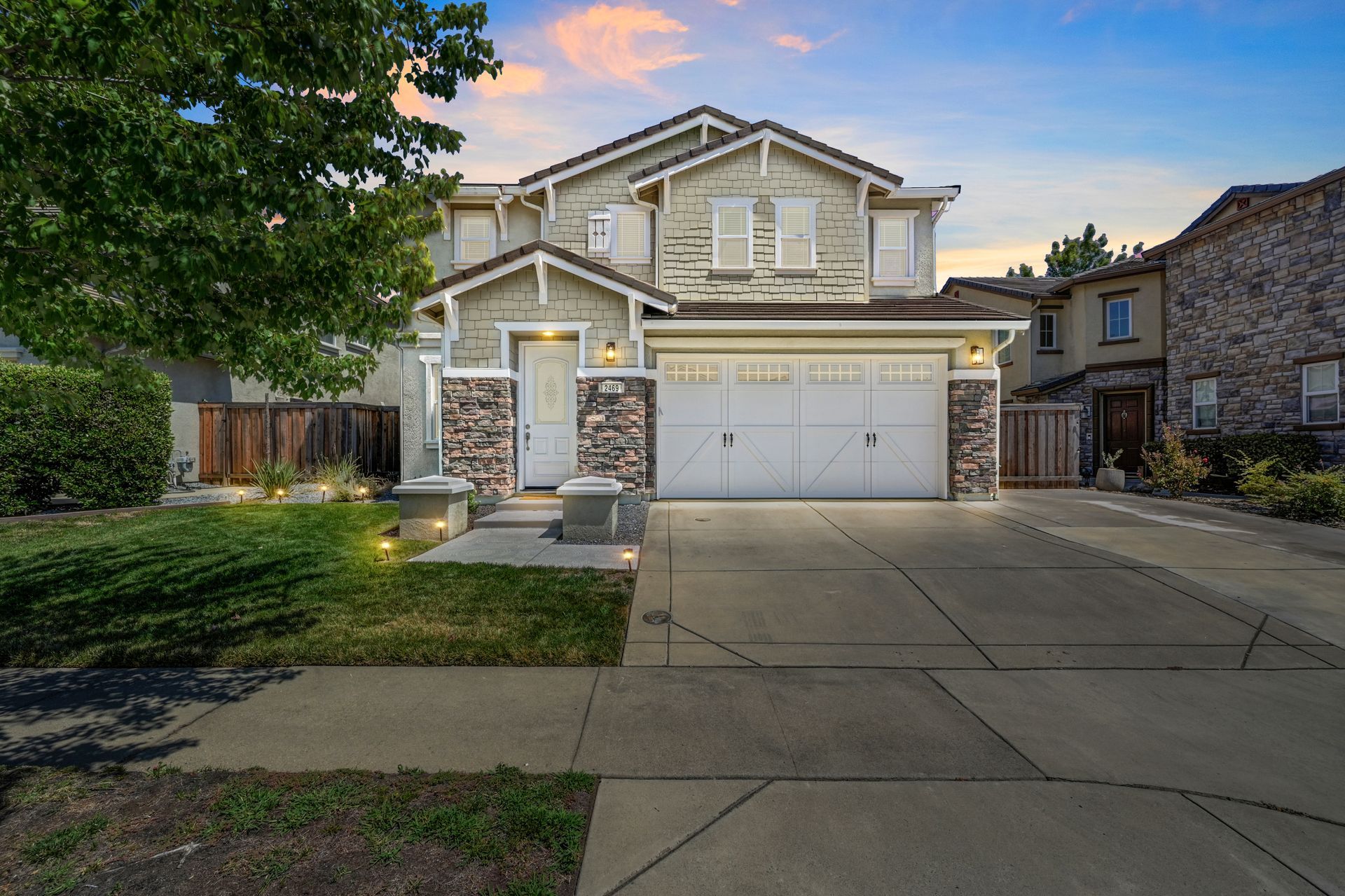
2469 Kinsella Way, Roseville CA 95747
3 Bed/2.5 Bath | 2,740 sq ft
Listed at $724,990
MLS# 225106370
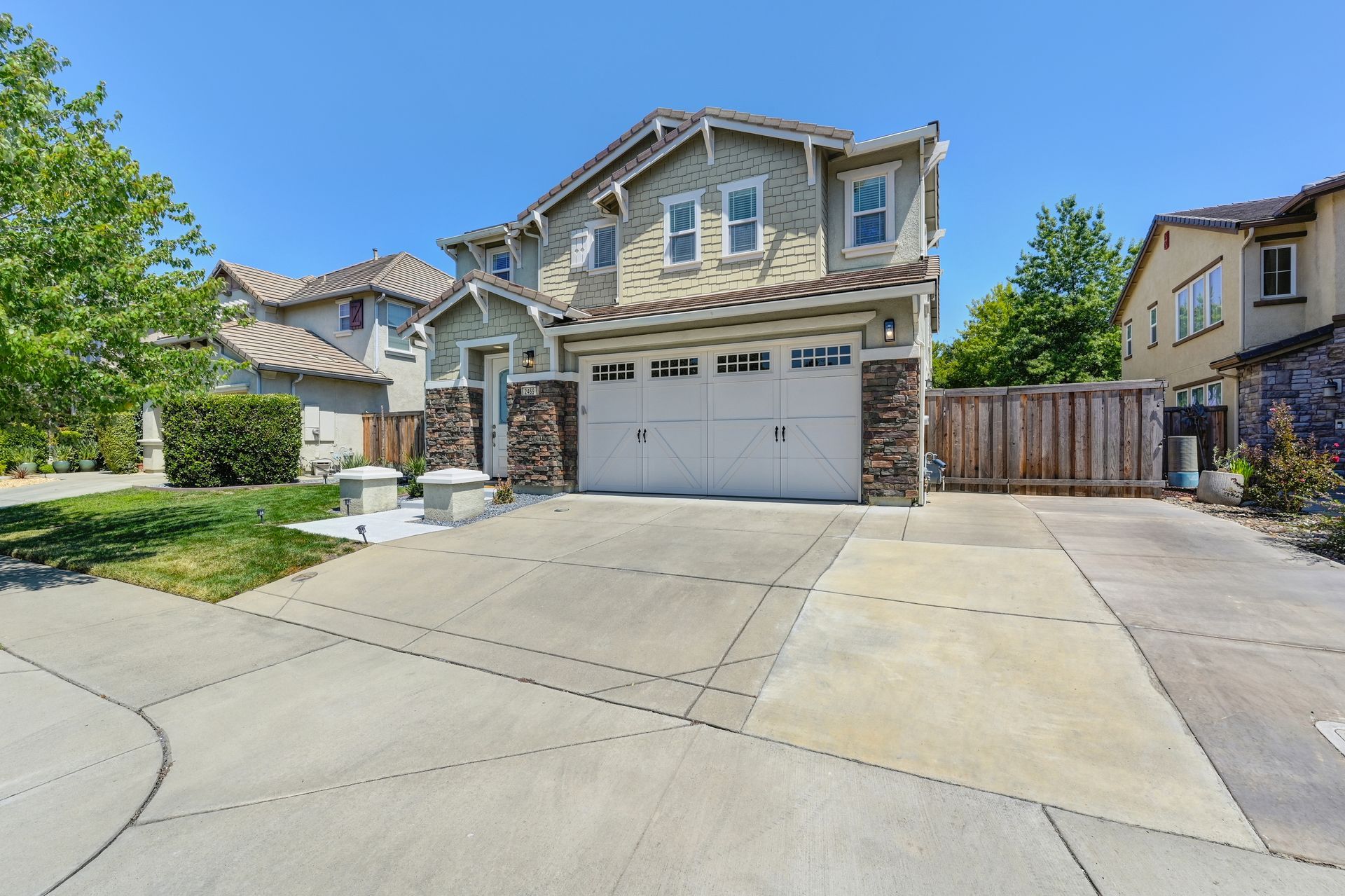
Welcome to this stunning former model home, perfectly situated in one of West Park’s most desirable locations, near West Park High, Chilton Middle School, Junction Elementary, scenic parks, and miles of bike and walking trails.
With over $45,000 in recent upgrades and an office/den this home offers both style and functionality.
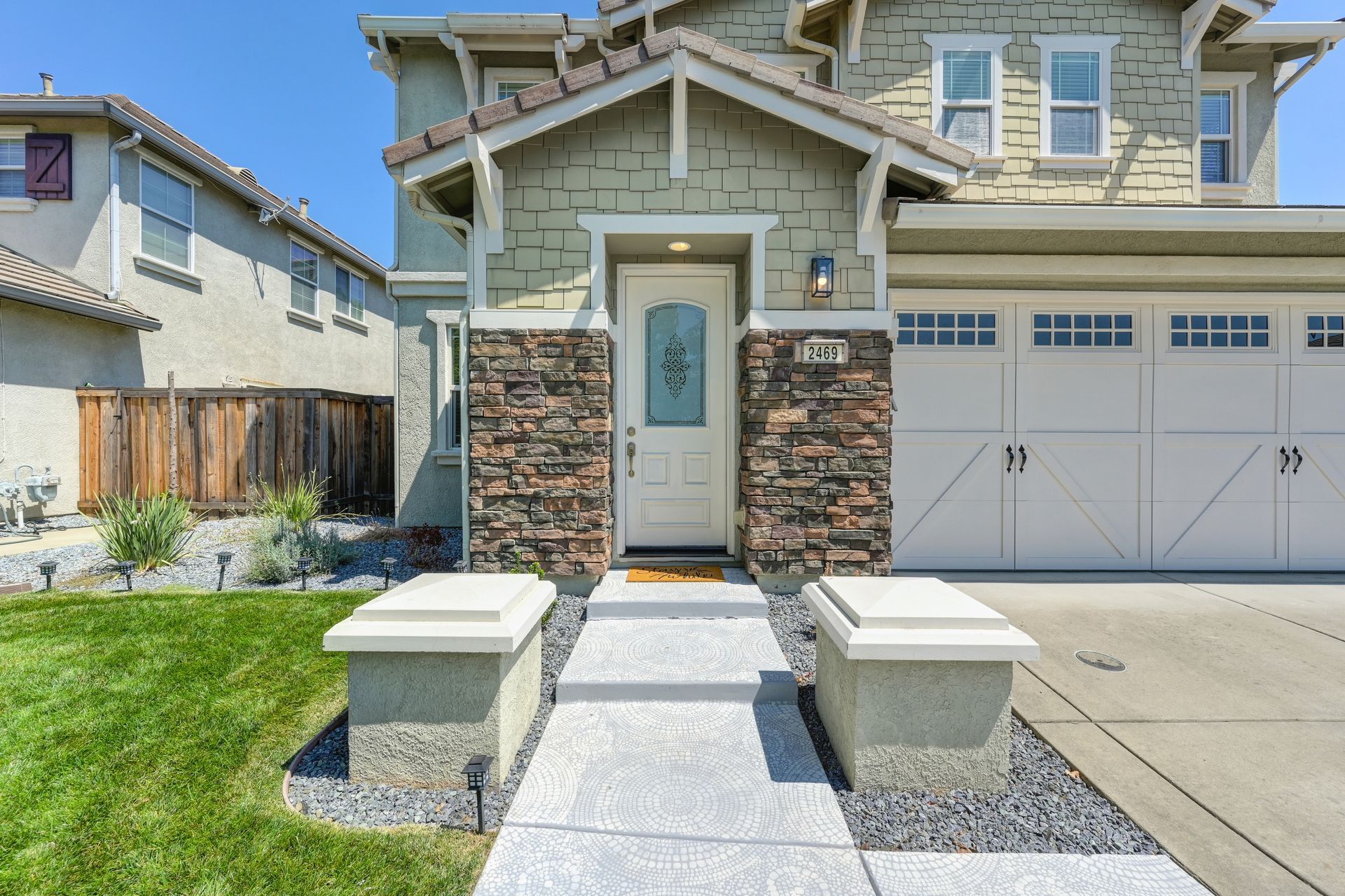
The charming curb appeal features tree lined sidewalks, stone accents, a carriage style garage door with windows, an inviting entry door, hand painted decorative steps, and potential RV or boat trailer access.
Inside, enjoy fresh interior paint, crown molding, recessed lighting, and luxury vinyl plank flooring.
The welcoming entry boasts a decorative tile medallion.
The spacious great room features a gathering area with a cozy fireplace, ceiling fan, and custom built-ins as well as a breakfast nook with a chandelier and buffet with a wine rack.
The gourmet kitchen impresses with an island with counter seating, granite countertops, rich cabinetry with pull-outs, decorative hardware, and glass fronts, under cabinet lighting, KitchenAid appliances including double ovens and a built-in cooktop, a new stainless steel sink with accessories, surround sound, walk-in pantry with etched glass door, and a butler’s pantry with wine fridge.
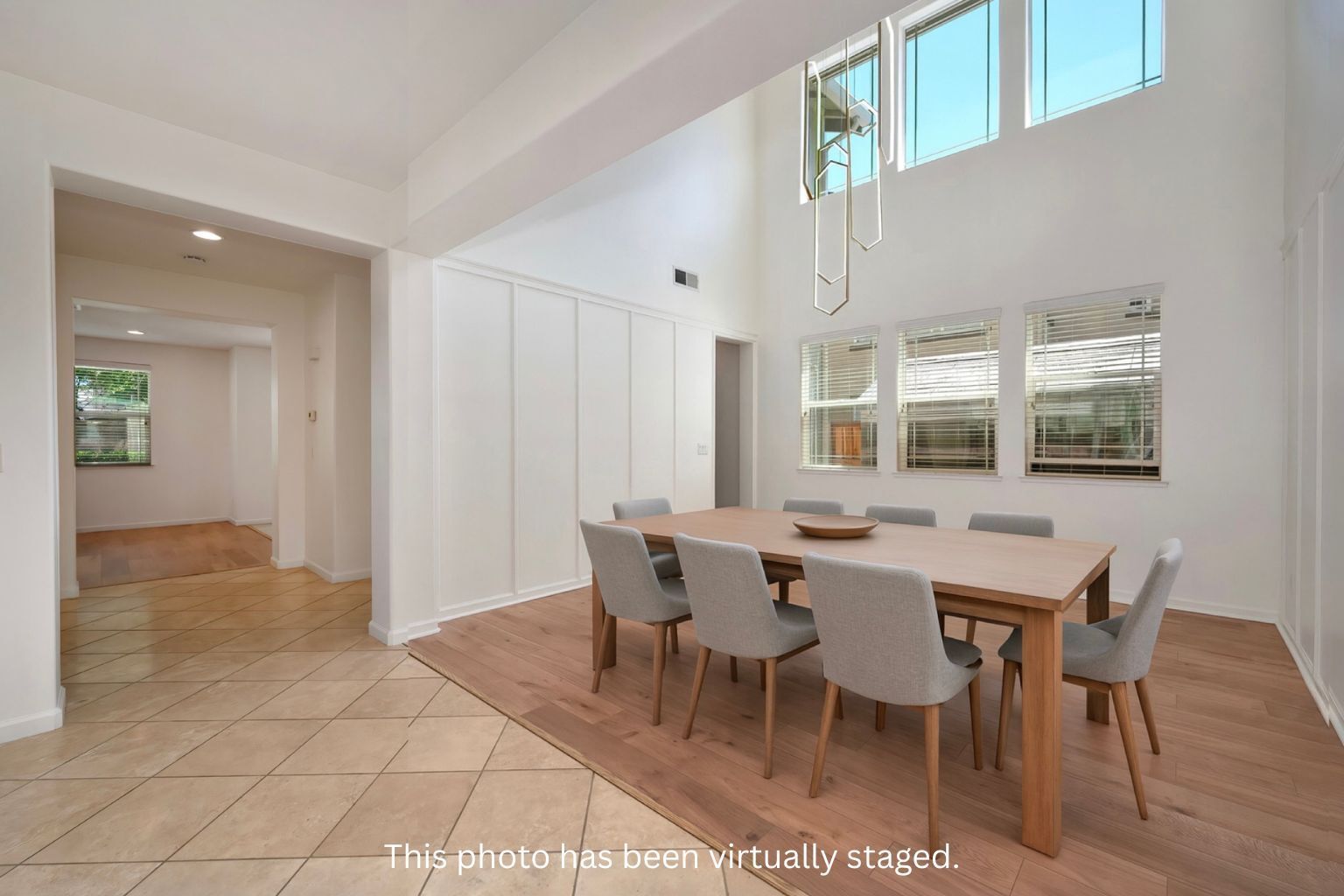
Host memorable dinner parties in the formal dining room with an impressive chandelier and chair rail for added aesthetics.
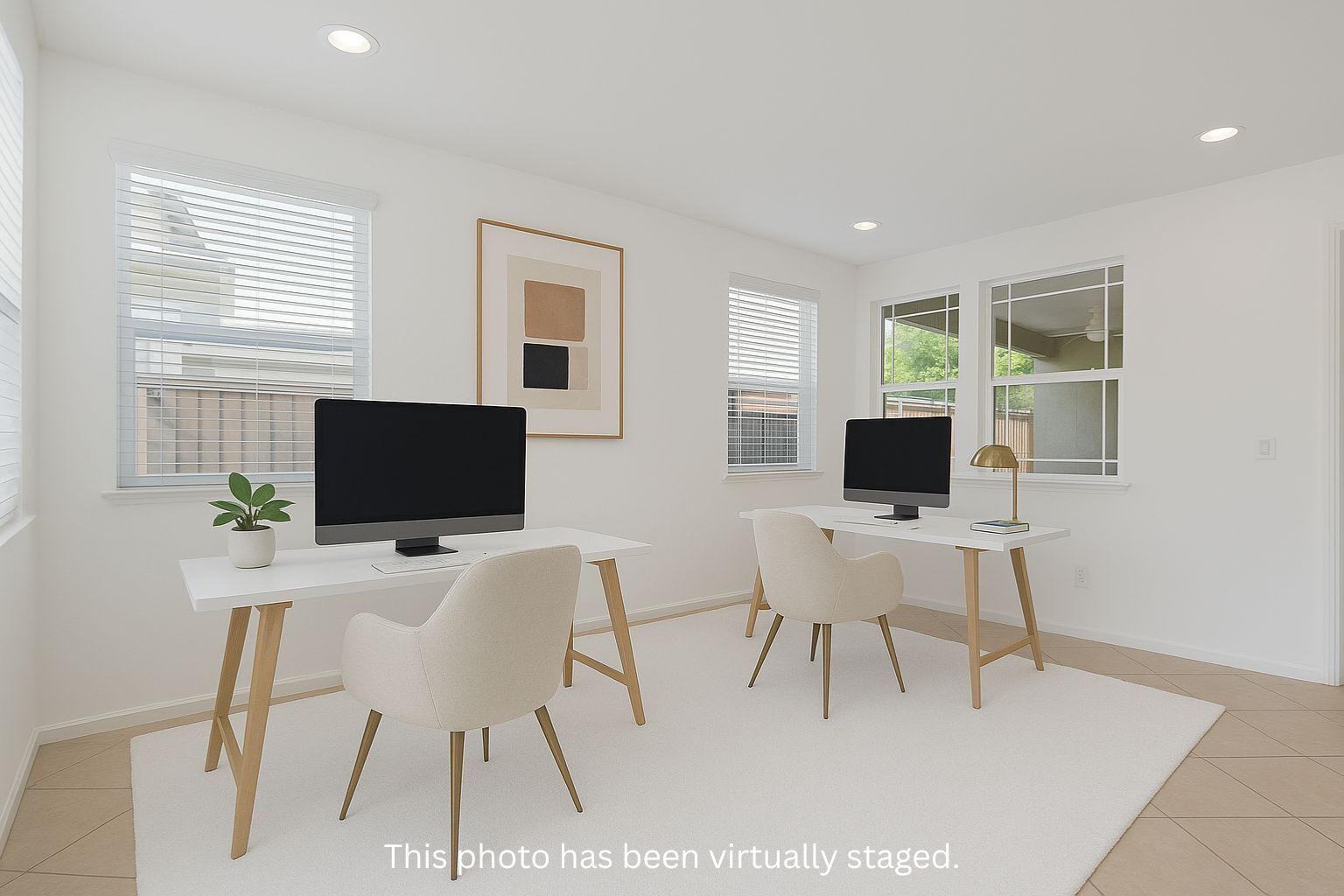
Work from the comfort of home in the office/den.
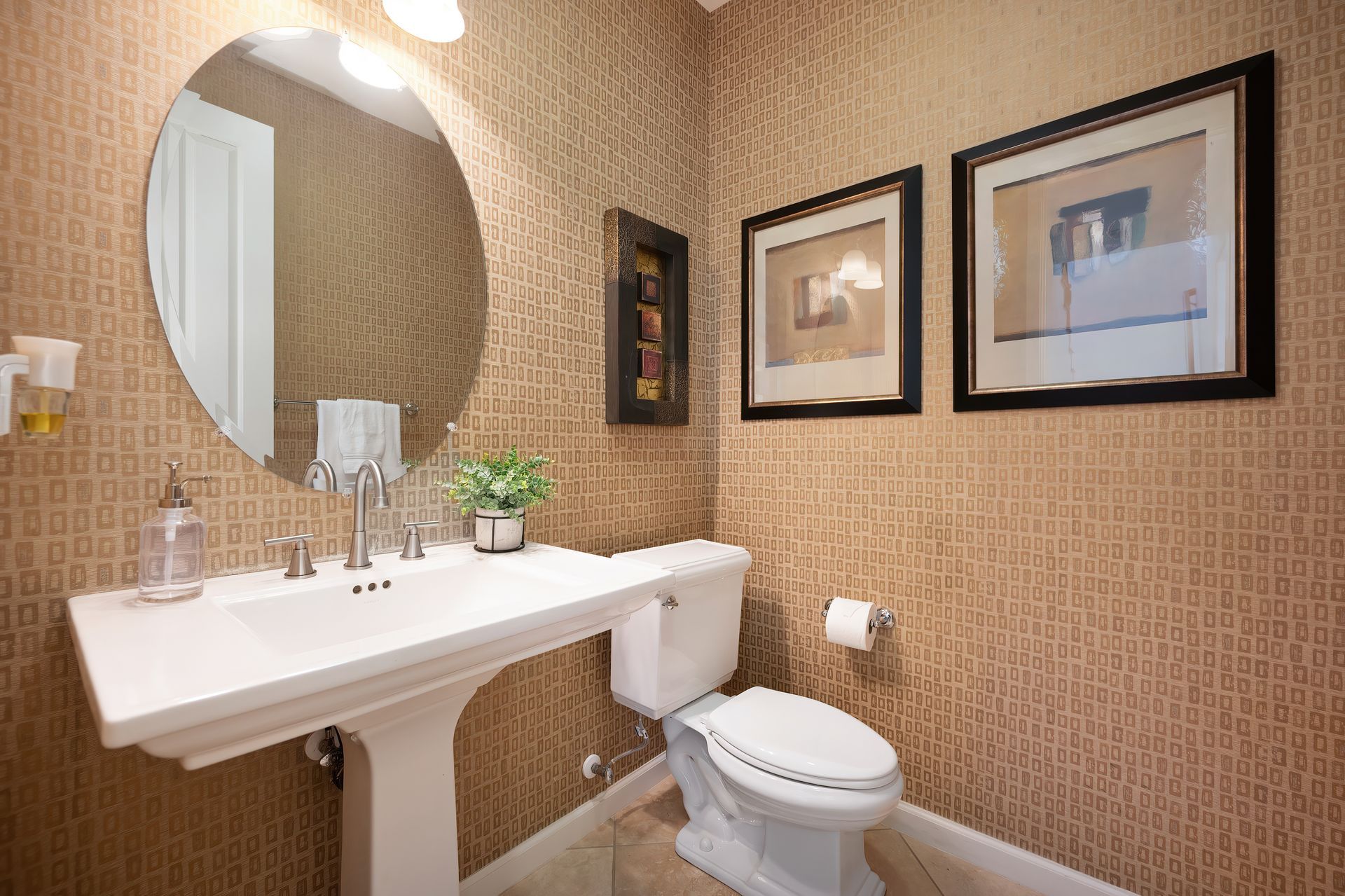
Elegant powder room for guests.
Upgraded wrought iron staircase leads to the palatial upstairs.
Luxurious and private primary suite features a fireplace, tray ceiling, surround sound, and a large walk-in closet.
Unwind in the spa-like primary bathroom with two separate sink vanities with decorative tile accents, soaking oval tub for relaxing bubble baths, and a glass enclosed shower with a bench and rain showerhead.
Two spacious secondary bedrooms with walk-in closets share a Jack and Jill bathroom with dual sinks and a tub/shower combo with a glass door.
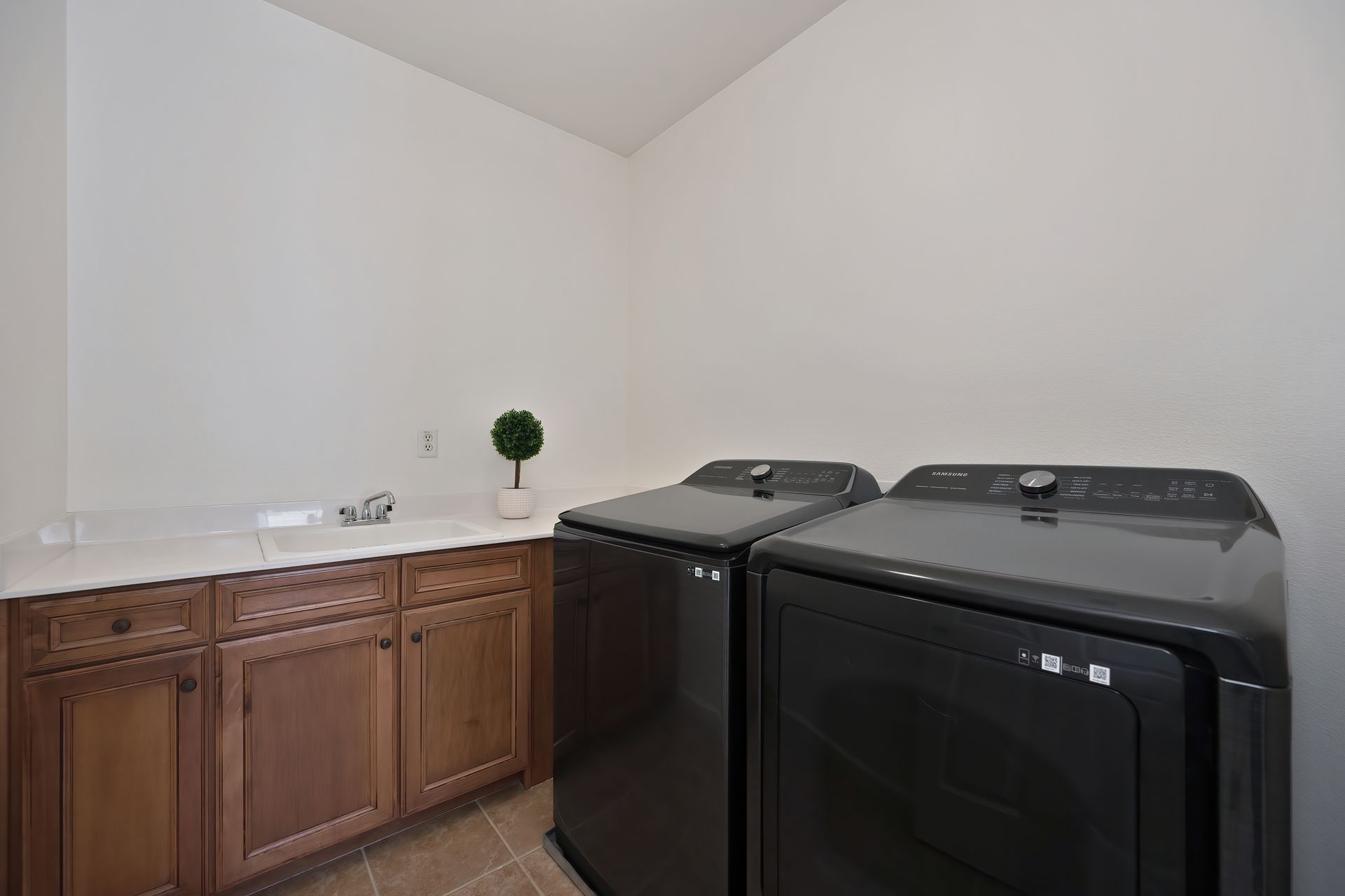
Dreamy upstairs laundry room with a sink and cabinetry.
Plenty of storage space with an under the stairs closet and built-in cabinetry/seating area that overlooks the formal dining room.
Entertain in the meticulously manicured backyard with a covered patio, extended patio with painted decorative detail, lush grass, a second covered patio with a ceiling fan off of the formal dining area, and a shed for storage
All this with affordable Roseville utilities, no HOA, and easy access to shopping, dining, sports fields, golf, and the Village Center w/ restaurants and a gym. Just two hours to Tahoe, Napa Valley, or the Bay Area, this home truly has it all.
Click
HERE to take the 3D Virtual Tour! Call/text Jim Betley at 916-343-1618 for a private tour or more information.
