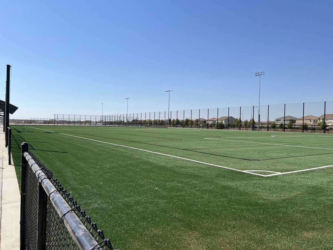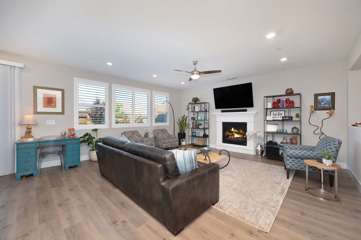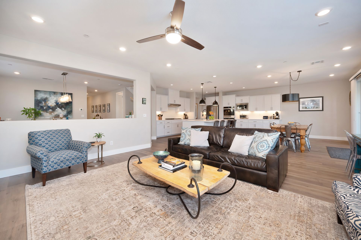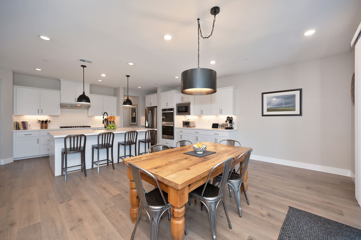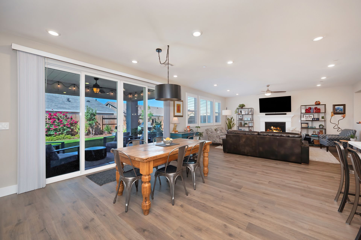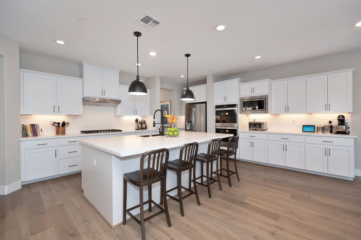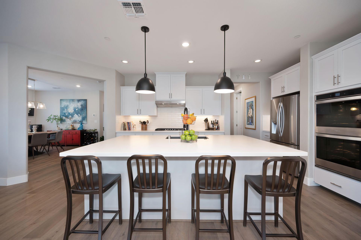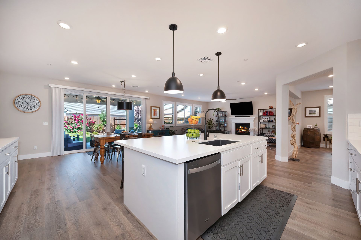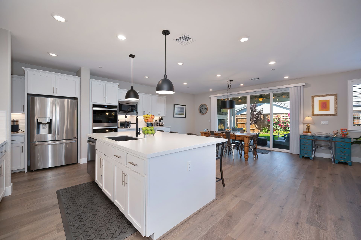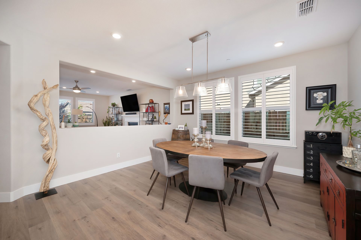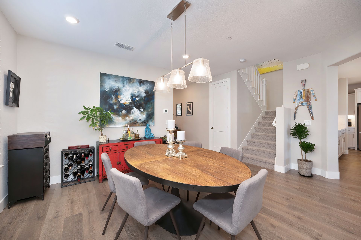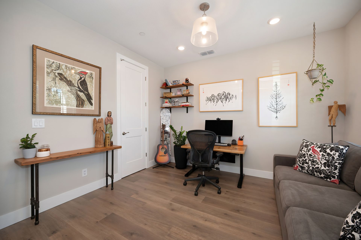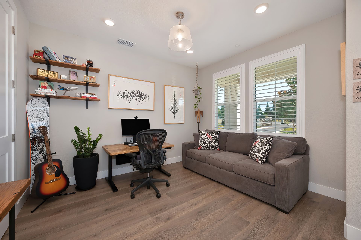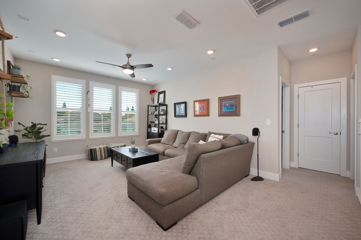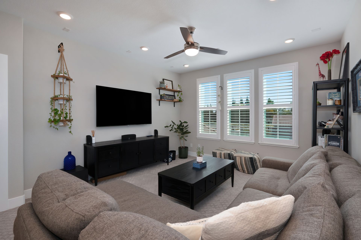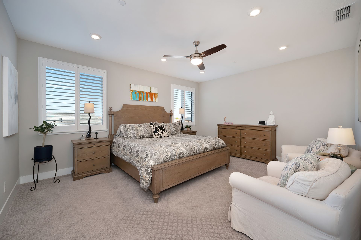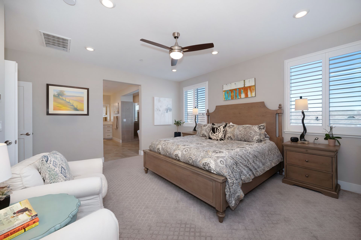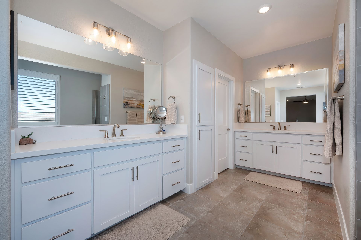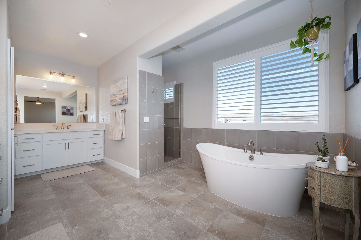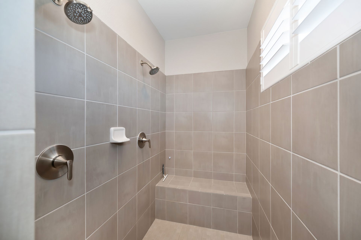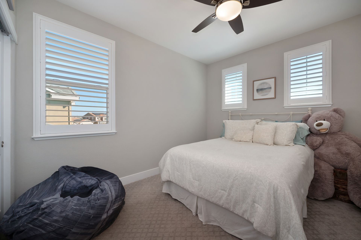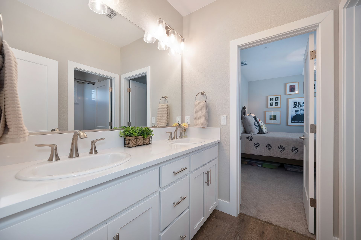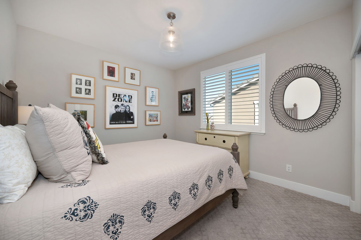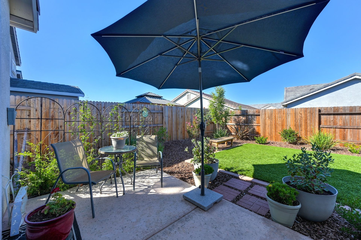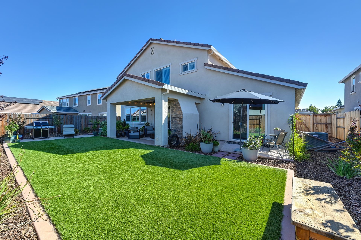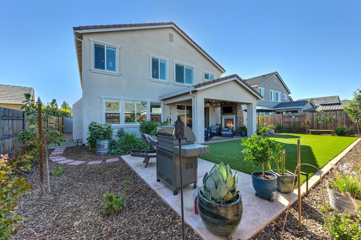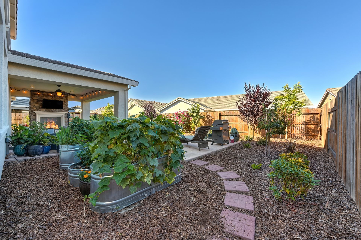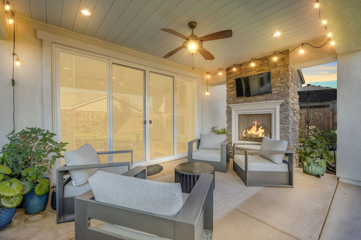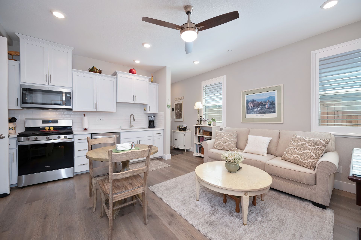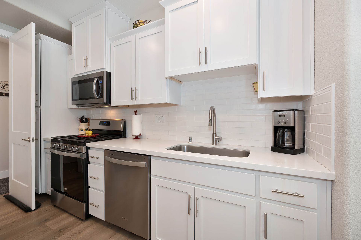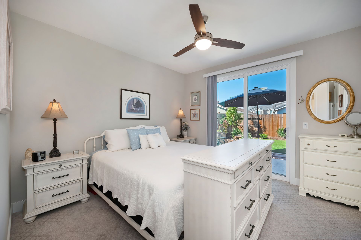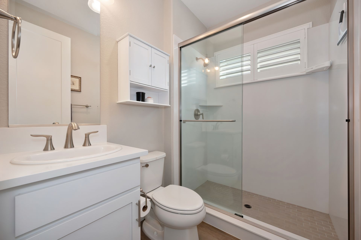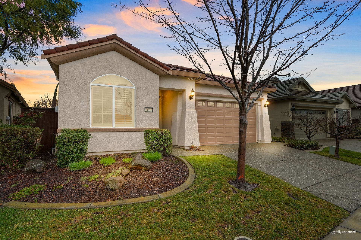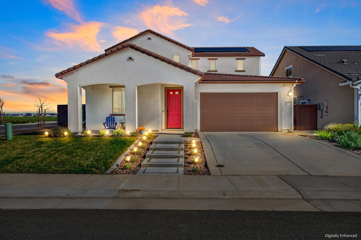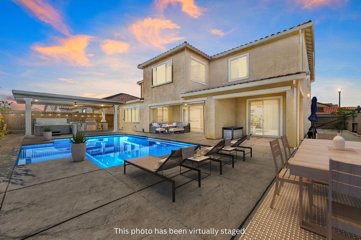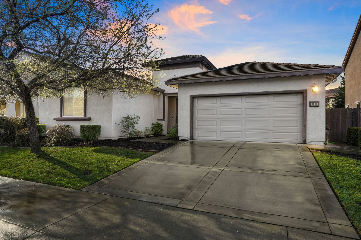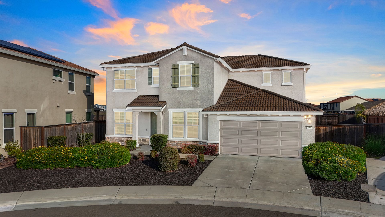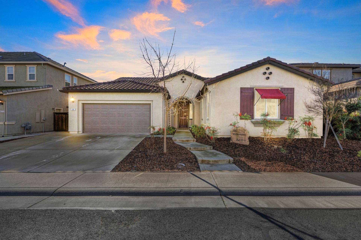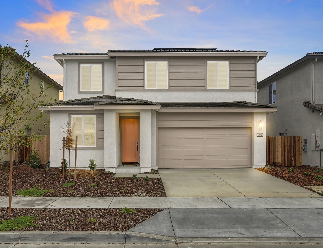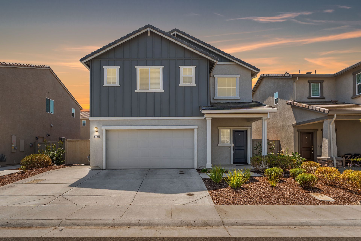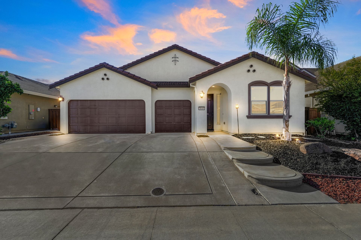JUST LISTED -400 Meadow Bloom Court, Roseville CA 95747
WELCOME HOME
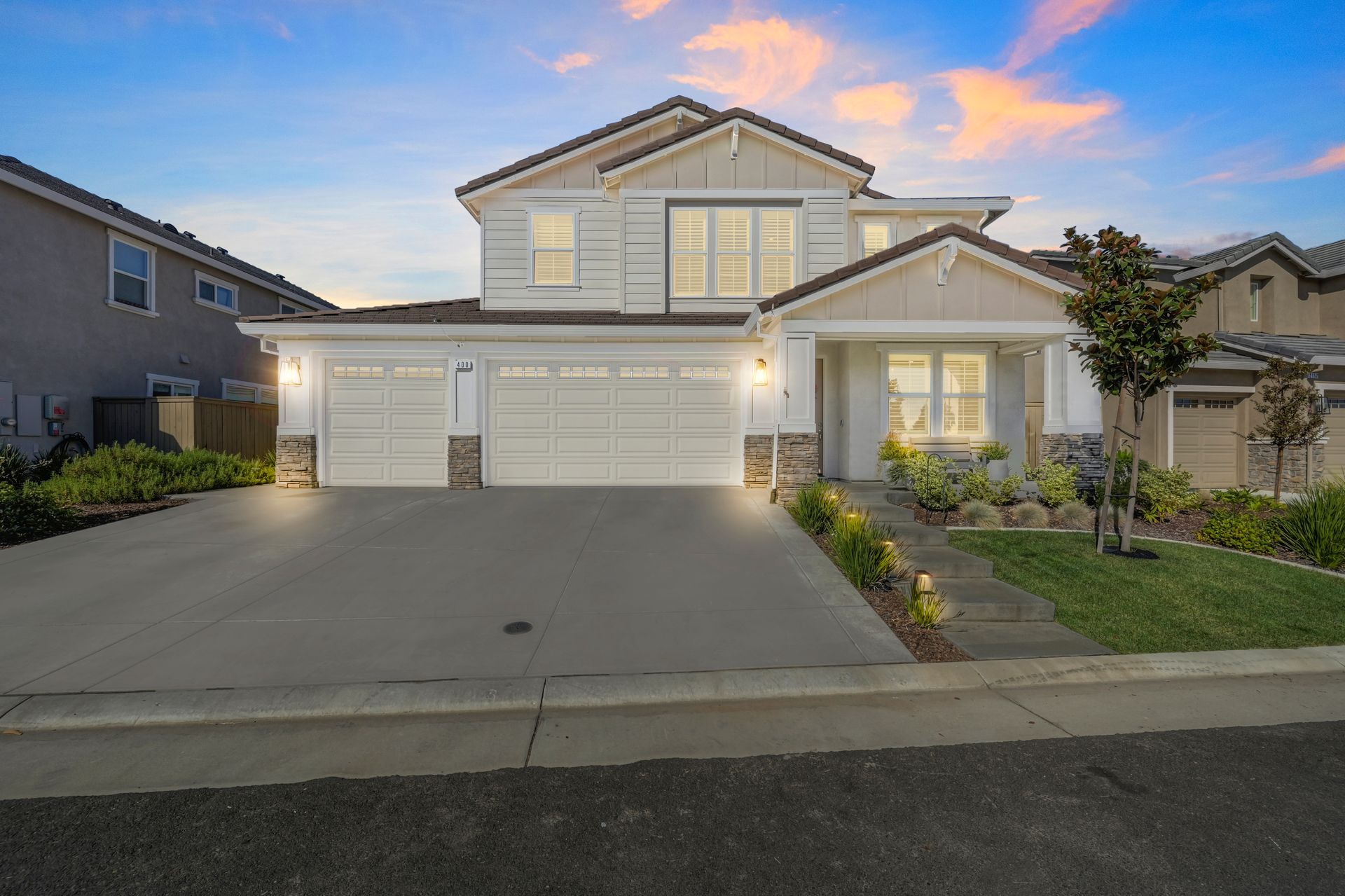
400 Meadow Bloom Court, Roseville CA 95747
5 Bed/5 Bath + Office/Den + Loft (Includes Guest Suite) | 3,822 sq ft total
Main Home: 4 Bed/4 Bath + Office/Den + Loft | 3,122 sq ft
Guest Suite w/ Private Entrance, Full Kitchen & Garage Access: 1 Bed/1 Bath | 700 sq ft
Listed at $1,065,000
MLS# 225121381
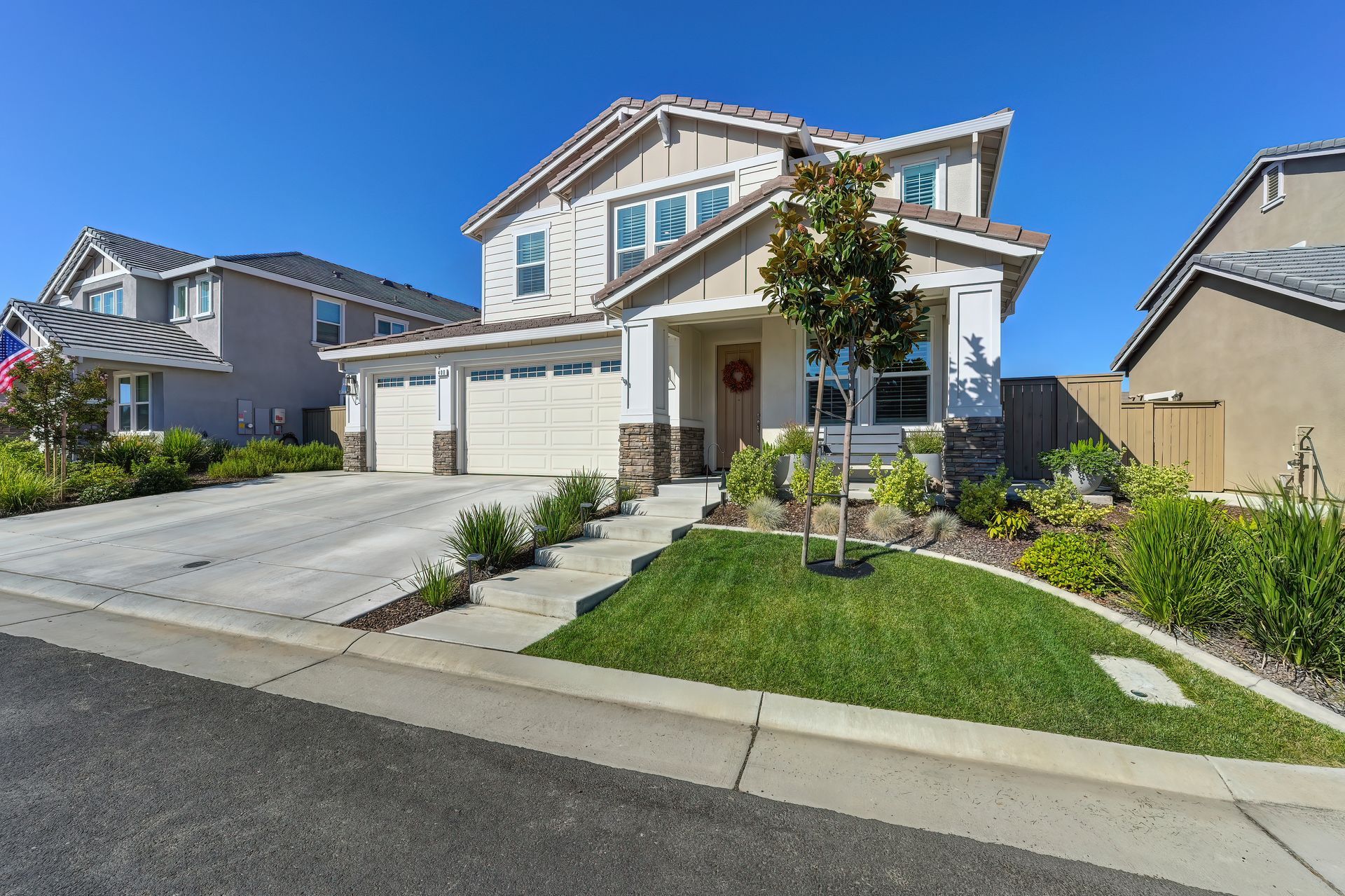
Designed with sophistication and grandeur, yet crafted for practical everyday living, this better than new home located in a cul-de-sac in the gated Excelsior community by JMC, features a 3-car wide garage, owned solar, an office/den, a huge loft, as well as a multigenerational guest suite/potential rental income opportunity with its own entrance, full kitchen (including a range, sink, dishwasher, area for refrigerator), gathering area, full bath with a shower with glass doors, bedroom with a closet and linen closet, space for full size laundry, sliding glass door to the backyard, and access to the garage.
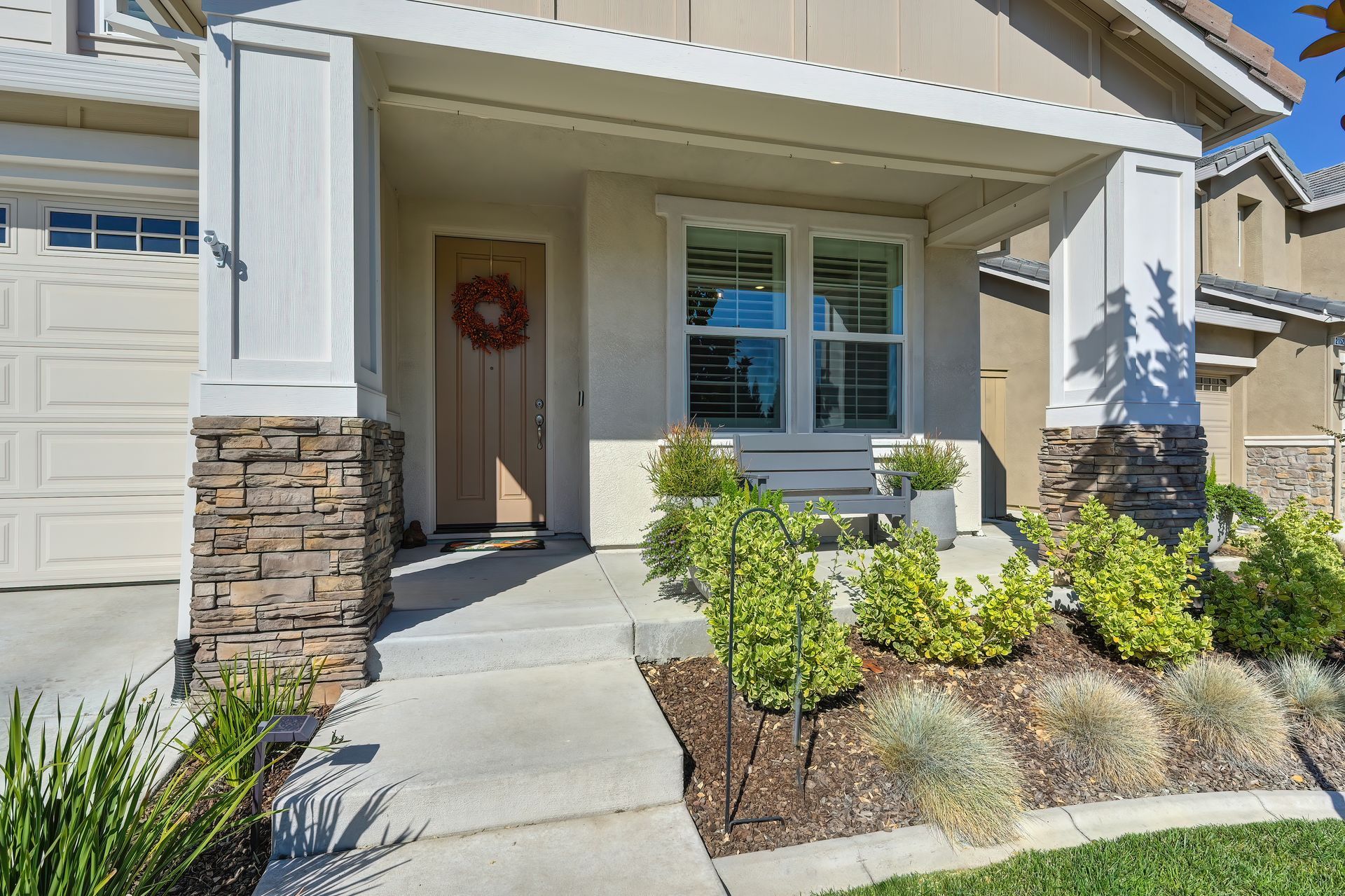
Charming curb appeal with stone detail, garage with windows, steps to a covered porch, elegant lighting, and a camera doorbell.
New, gorgeous hardwood laminate flooring, Berber carpet, plantation shutters, recessed lighting, light dimmers, gorgeous lighting, and 5 ¼” baseboards throughout.
Popular great room concept with a large gathering area with a ceiling fan and cozy fireplace, large breakfast nook with a chandelier, and a stunning kitchen.
Gourmet kitchen features a large island with counter seating, quartz countertops, pendant lighting, decorative tile backsplash, under cabinet lighting, white cabinetry with decorative hardware, stainless steel appliances (including a built-in cooktop, double ovens, and a built-in microwave), chef’s faucet, and a walk-in pantry.
Host dinner parties in the formal dining room with a chandelier.
Work from home in the office/den (potential bedroom) with a closet.
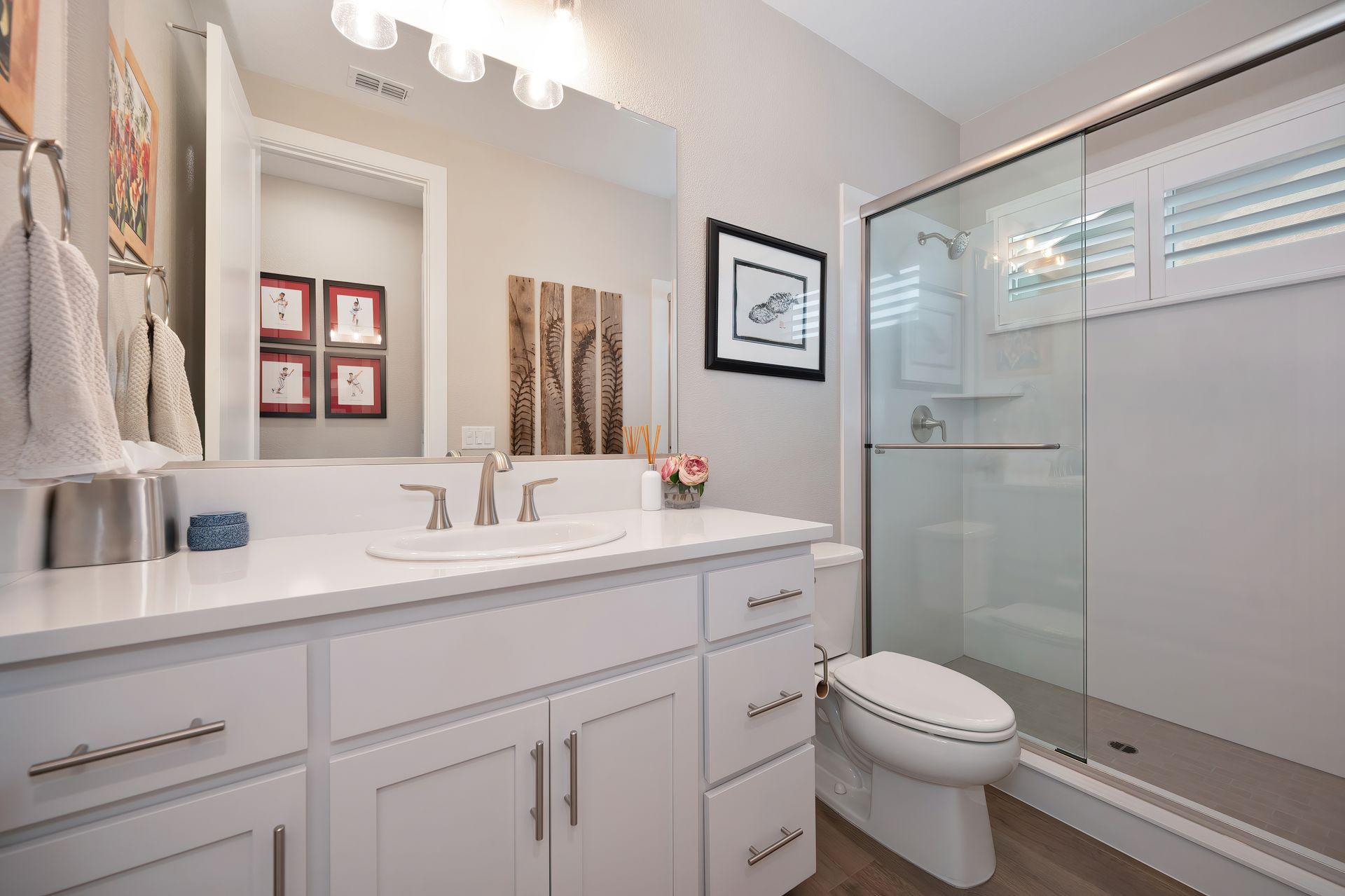
Downstairs full bathroom with a shower with a glass door and Piedrafina marble surround.
Open white stair railing leads to a large loft with a ceiling fan.
Double doors open to a spacious and private primary suite with a ceiling fan, room for a sitting area, and a large walk-in closet with shelving.
Unwind in the spa-like, opulent primary bath with separate sink vanities with quartz countertops, freestanding oval tub, and super shower with two shower heads, a bench, and tile surround.
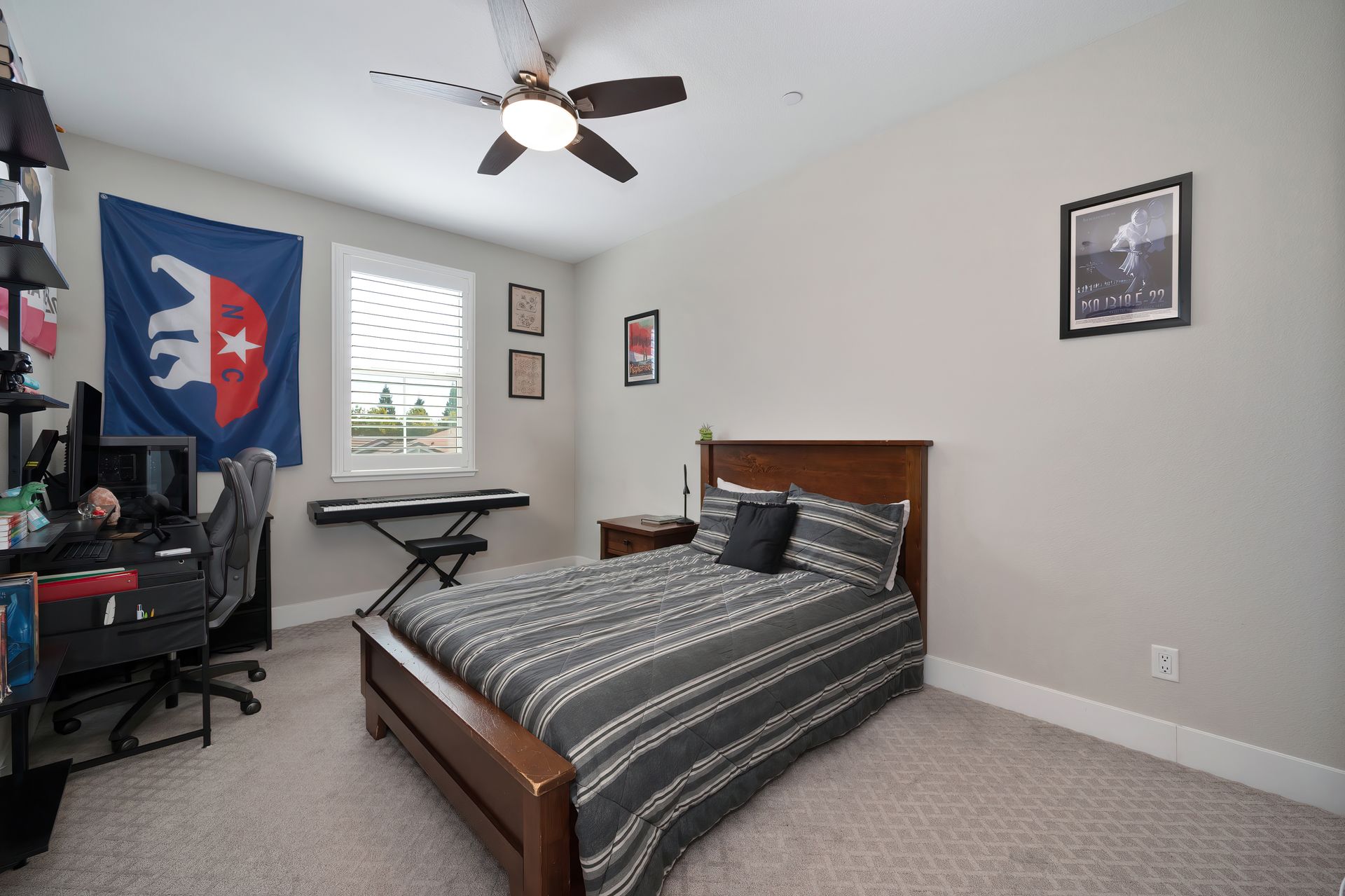
Secondary bedroom with a large walk-in closet.
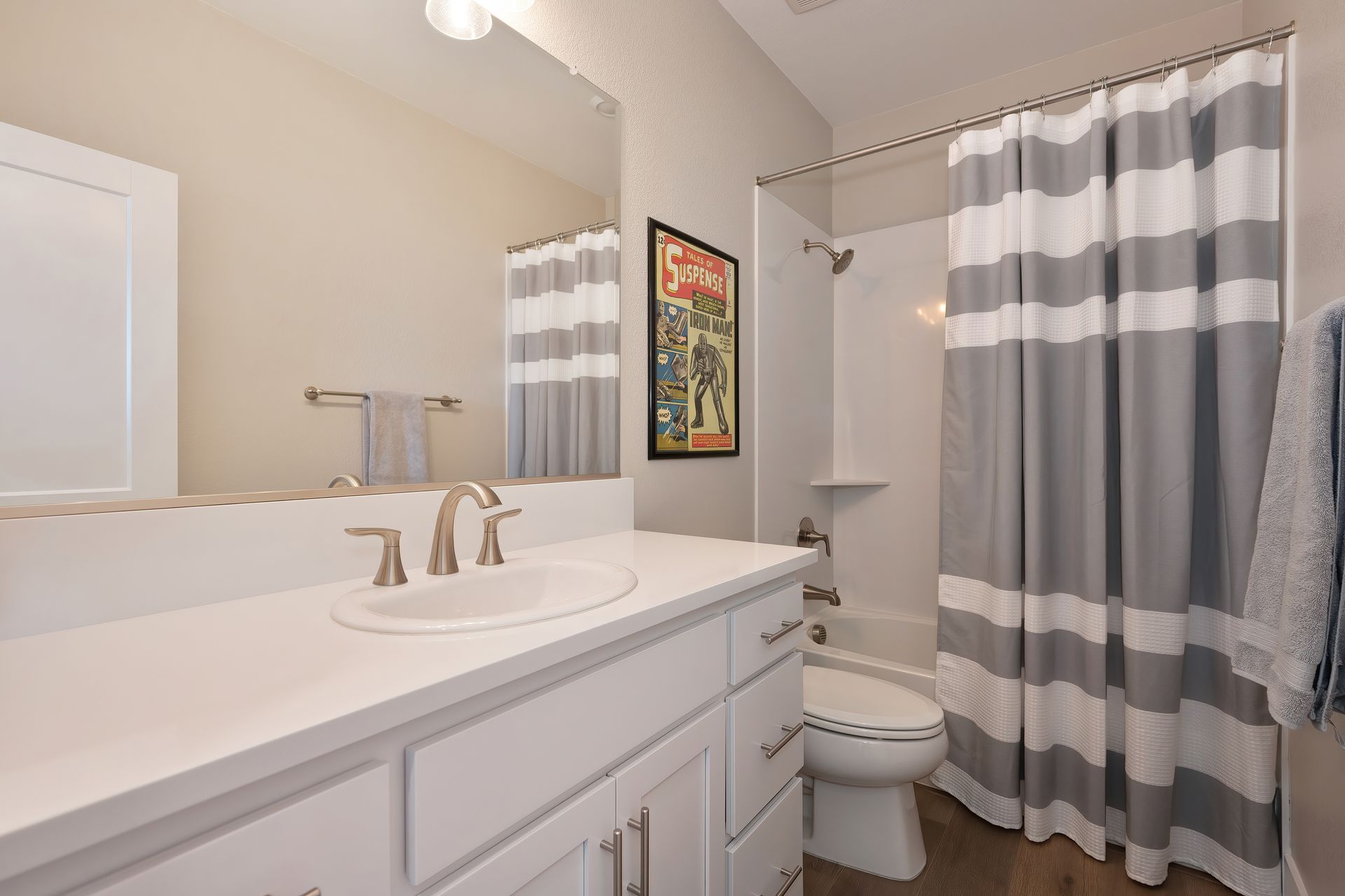
Secondary bathroom with a tub/shower combo.
Two additional secondary bedrooms share a Jack and Jill bathroom with a dual sink vanity with Piedrafina marble counters and a shower with a glass door and marble surround.
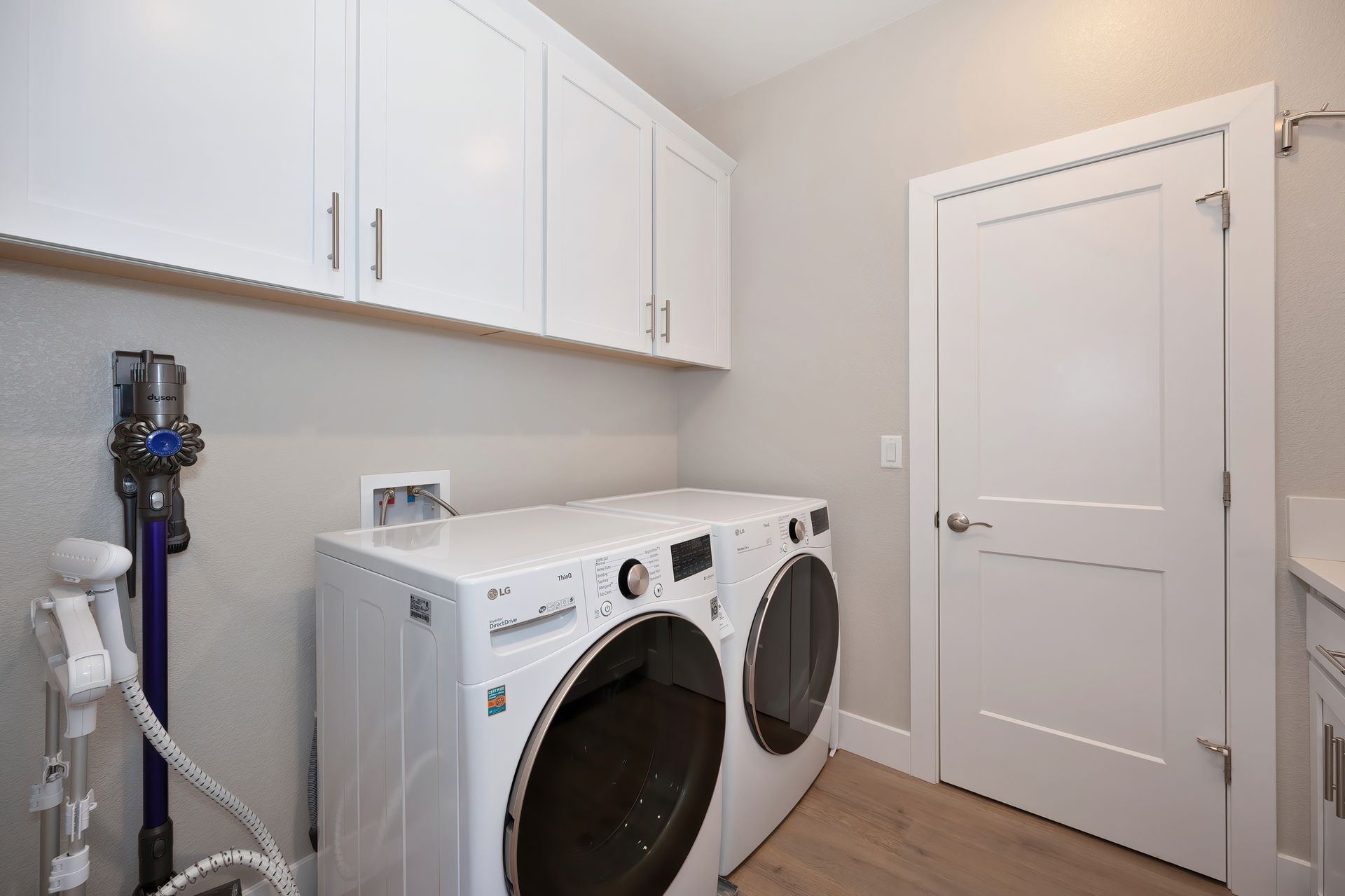
Dreamy laundry room with cabinetry, counterspace, and plumbing for a sink.
Plenty of storage space with an under the stairs coat closet and multiple linen cabinets and closets.
Double sliding glass doors open to a $30,000 beautifully landscaped backyard with a California room with a ceiling fan and fireplace, raised garden beds, multiple entertaining areas, artificial grass, gas stub for potential BBQ, and a separate patio for the guest suite.
Tankless water heater and affordable Roseville utilities.
Separate Guest Suite w/ it's own entrance/garage access.
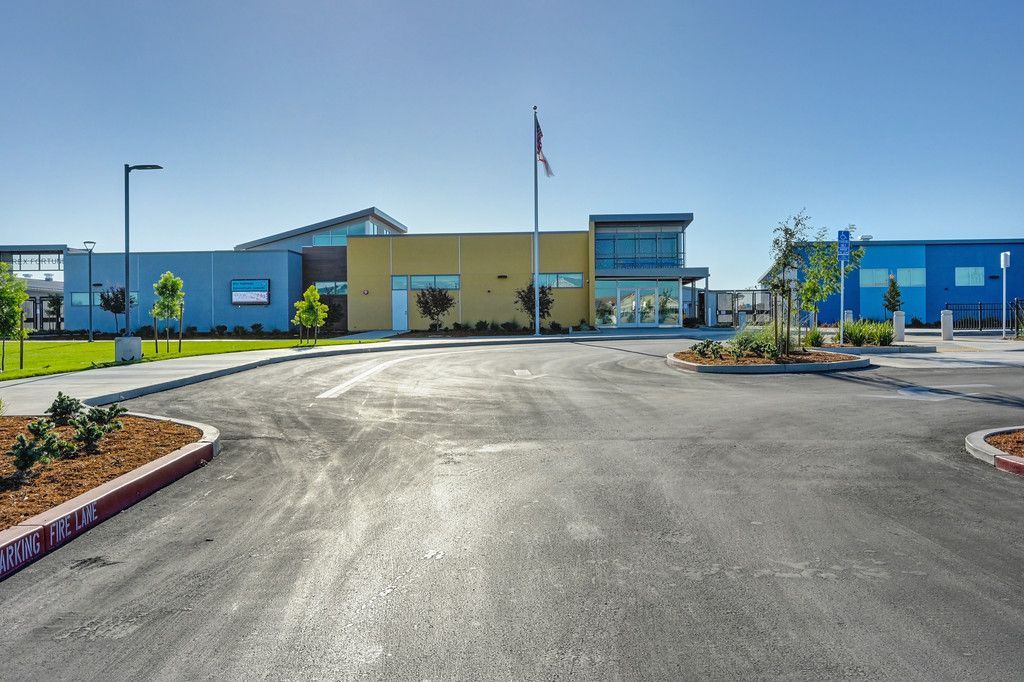
New Rex Fortune Elementary School, upcoming John Byouk Park, trails, and Village Center with restaurant, coffee shop, creamery, gym nearby, along with sports fields, library, aquatic center, golfing, shopping, medical, casino/concert venue and dining.
Call/text Jim Betley at 916-343-1618 for a private tour or more information.
